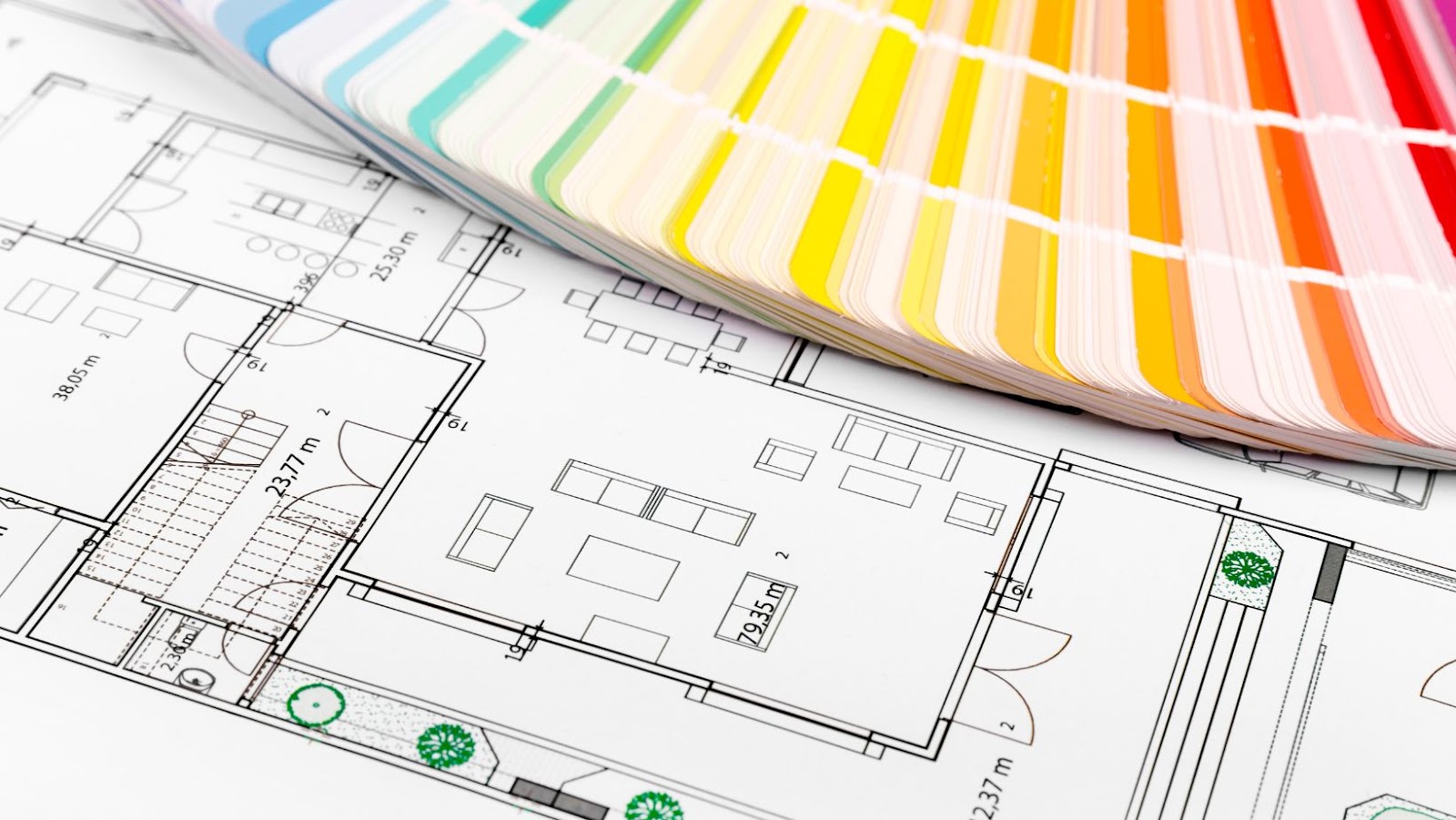
Discover The Best Pool House Floor Plans For Your Backyard Oasis
Pool House Floor Plans
When it comes to designing a perfect backyard escape, a pool house is a luxurious addition that can serve as a functional space for relaxation or entertainment. However, creating the ideal pool house is not as easy as it may seem. The floor plan plays a crucial role in determining the comfort, style, and functionality of the space.
Pool house floor plans vary widely depending on the intended use of the space – whether it’s for storing equipment, changing rooms for swimmers, or hosting parties and events. The size and shape of a pool house are also important considerations that will have a significant impact on the floor plan. A well-designed floor plan ensures that the pool house is comfortable, practical, and visually appealing.
Finding the balance between practicality and aesthetics can be challenging when designing a pool house floor plan. Whether you prefer a modern or traditional style, incorporating the right elements into the plan can make all the difference. From the placement of the windows to the type of flooring, there are countless options to choose from to make your pool house a perfect retreat. With careful planning and attention to detail, a pool house floor plan can create a backyard oasis that fits your lifestyle and meets all your needs.

Designing he Perfect Pool House Floor Plan
Designing a perfect pool house floor plan requires careful consideration of different factors, including the available space, desired functionality, and personal style. With the right plan in place, a pool house can be transformed into a functional and beautiful space that truly complements your swimming pool.
Here are a few tips to help you create the perfect pool house floor plan:
- Start with Your Needs: What do you plan to use the pool house for? Do you need a place to store equipment, or do you want to include a bathroom and/or shower for changing? By starting with your needs, you can create a functional space that truly enhances your pool experience.
- Consider the Layout: The layout of your pool house should be designed to enhance the space around your pool. Consider incorporating open spaces for socialising, as well as private nooks for relaxation. You may also want to consider incorporating windows or doors that open up to the pool area, allowing for seamless indoor-outdoor flow.
- Choose the Right Materials: Pool houses are exposed to the elements, so it is important to choose materials that can withstand the sun, wind, and water. Consider materials like concrete, stone, or tile for the flooring, and choose weather-resistant materials like metal or vinyl for windows and doors.
- Focus on Lighting and Ventilation: Lighting and ventilation are key considerations in any pool house design. Choose lighting fixtures that can withstand moisture and add an inviting ambiance to the space. Consider adding ceiling fans or other ventilation systems to ensure good air flow throughout the space.
- Don’t Forget the Details: Finally, don’t forget to add personal touches to your pool house design. Incorporate your personal style into the finishes and decor, and consider adding amenities like a mini-fridge, wet bar, or fireplace to truly make your pool house feel like a retreat.
By following these tips and working with an experienced designer, you can create the perfect pool house floor plan that maximises your space and enhances your pool experience.
When it comes to designing a pool house, the floor plan is one of the most important aspects to consider. The layout of the space will not only affect the overall look and feel of the pool house but can also impact its functionality. Here are some top features to consider when choosing pool house floor plans:
- Size: The size of the pool house will depend on the size of your pool and your personal needs. Before selecting a floor plan, consider how much space you will need for storage, changing rooms, bathrooms, and entertainment areas.
- Layout: A well-designed layout should allow for easy movement and access to different areas of the pool house. A U-shaped or L-shaped design can create a sense of separation between different areas while still allowing for an open-concept feel.
- Accessory Spaces: Depending on your lifestyle, certain accessory spaces may be necessary in the pool house floor plan. These can include a bar, kitchen, fireplace, or outdoor shower. Be sure to consider your intended use for the pool house when selecting these additional features.
- Lighting: The right lighting can make a big difference in the functionality and atmosphere of a pool house. Consider incorporating natural light through skylights or big windows, as well as artificial lighting to highlight focal points such as a dining area or a sitting area.
- Materials: The materials used in the pool house floor plan will impact both the aesthetics and the maintenance of the space. Be sure to select materials that are durable, easy to clean and weather-resistant.
Overall, when it comes to selecting the right pool house floor plan, it’s important to consider your specific needs and lifestyle. With the right layout, features, and materials, you can create a functional and stylish space that will enhance your outdoor living experience.
